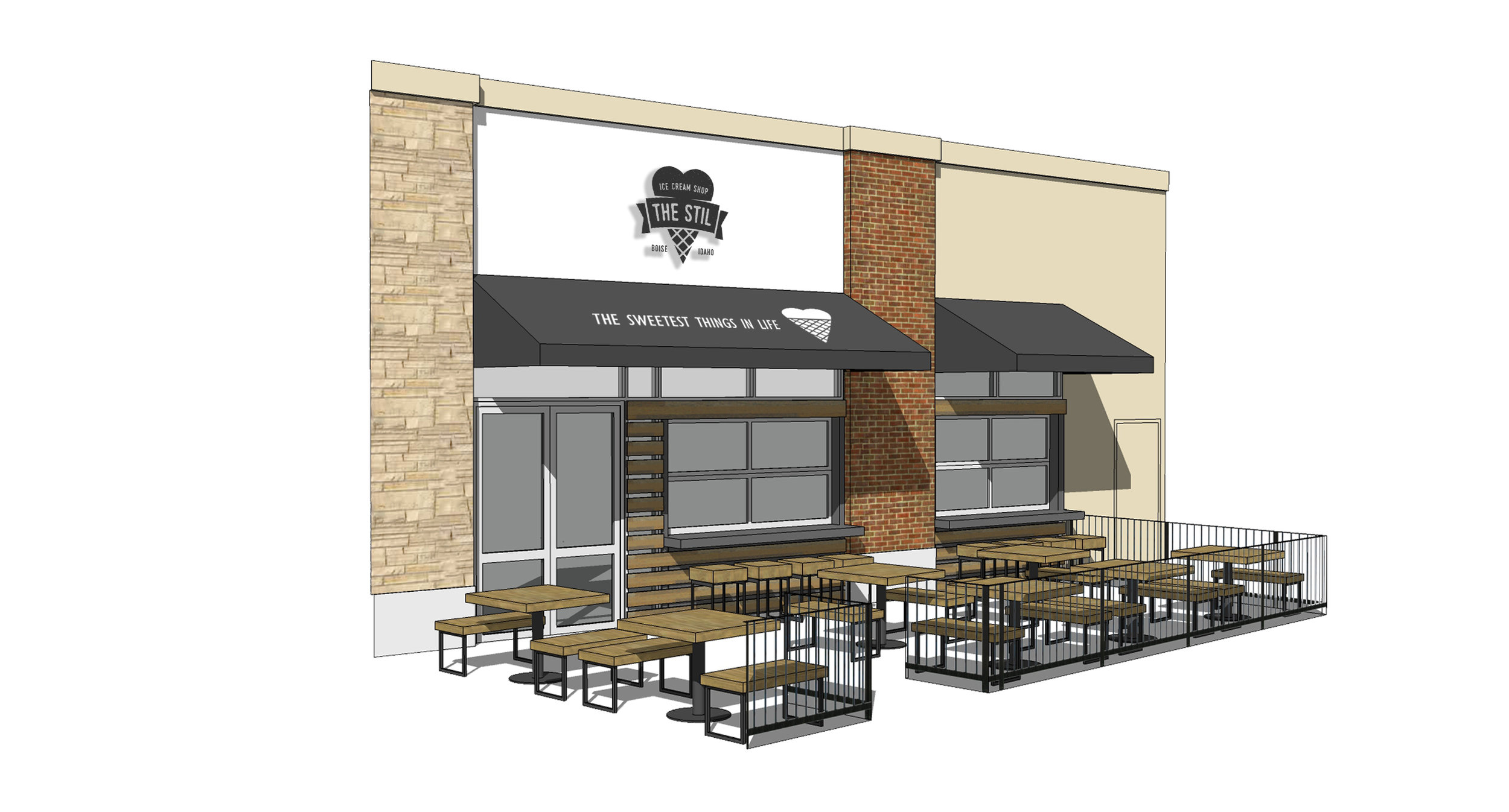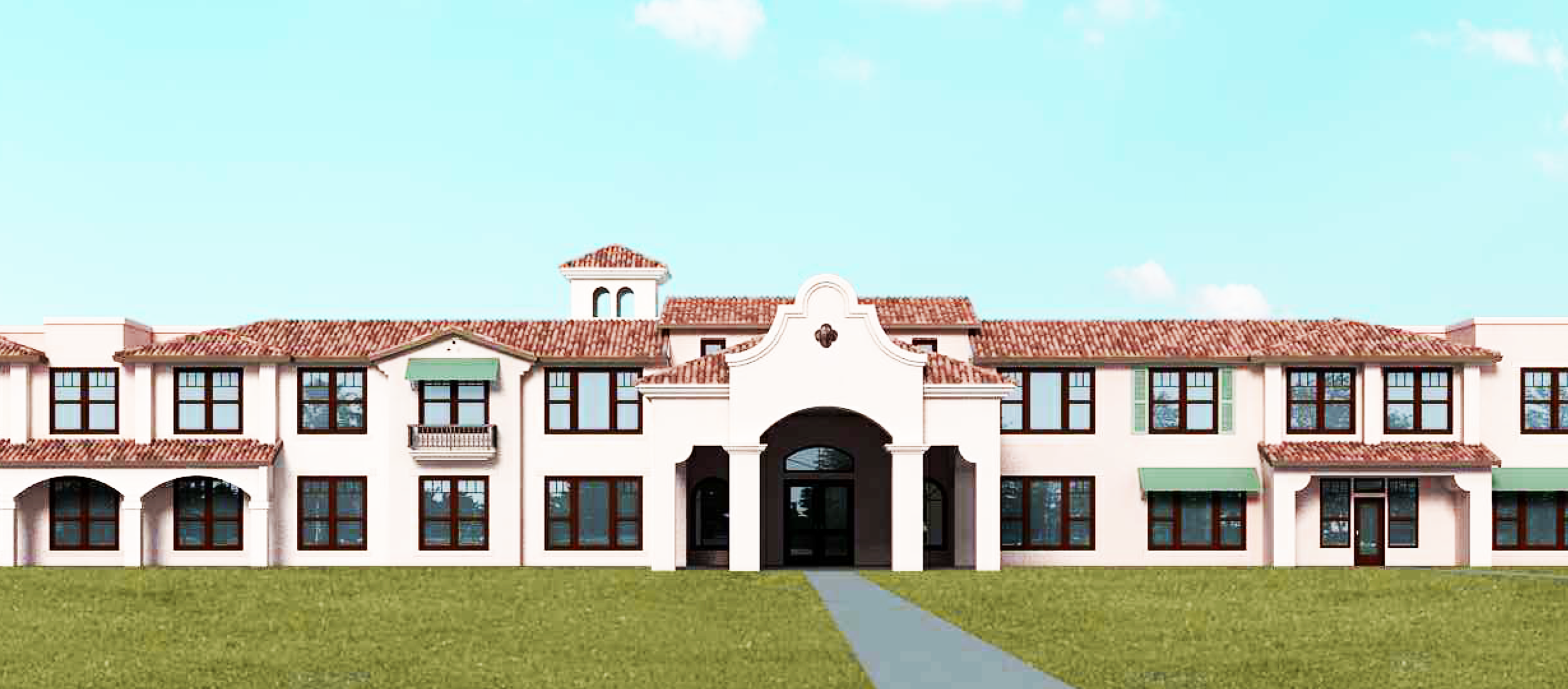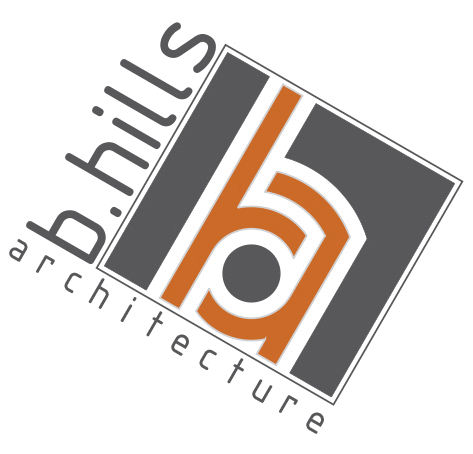Commercial

The STIL Ice Cream Shop
Location: Boise | ID
Specifics: When the owners of the STIL approached BHA, they had a specific vision to add a fun vibe to the downtown Boise community while providing unique quality ice creams and treats. This 888 s.f. tenant improvement opened up the storefront to a patio, added a gourmet ice cream kitchen and seating for customers. With rustic brewery style touches, custom counters and wood paneling, this project was all about the details and making the customers feel at home.

The STIL Ice Cream Shop (Concept)
Location: Boise | ID
Specifics: When the owners of the STIL approached BHA, they had a specific vision to add a fun vibe to the downtown Boise community while providing unique quality ice creams and treats. This 888 s.f. tenant improvement opened up the storefront to a patio, added a gourmet ice cream kitchen and seating for customers. With rustic brewery style touches, custom counters and wood paneling, this project was all about the details and making the customers feel at home.

Oakmont Senior Living
Location: Camarillo | CA
Specifics: New 87,287 s.f. residential care facility for the elderly consisting of 2 stories and varied site elements.

Oakmont Senior Living
Location: Camarillo | CA
Specifics: New 87,287 s.f. residential care facility for the elderly consisting of 2 stories and varied site elements.isted living facility

Dollar Tree Store - Site & Shell
Location: Clearfield | UT
Specifics: Design-build project on greenfield site to install pre- engineered metal building to Dollar Tree criteria. Work included site design and building systems coordination.

b.hills architecture Office (before)
Location: Boise | ID
Specifics: bha renovated and moved into a new office space in September of 2015. We removed the existing carpet and polished the concrete slab below, carved out a new Reception area, separated the Kitchenette from the rest of the office space, installed new cabinetry and bamboo counters, shelving and lighting. We installed new LED light fixtures and designed and assembled our own custom, adjustable height desks. We also designed a custom steel and bamboo work table and steel dividers all set on casters to allow for a flexible studio.

b.hills architecture Office (before)
Location: Boise | ID
Specifics: bha renovated and moved into a new office space in September of 2015. We removed the existing carpet and polished the concrete slab below, carved out a new Reception area, separated the Kitchenette from the rest of the office space, installed new cabinetry and bamboo counters, shelving and lighting. We installed new LED light fixtures and designed and assembled our own custom, adjustable height desks. We also designed a custom steel and bamboo work table and steel dividers all set on casters to allow for a flexible studio.

b.hills architecture Office (design rendering)
Location: Boise | ID
Specifics: bha renovated and moved into a new office space in September of 2015. We removed the existing carpet and polished the concrete slab below, carved out a new Reception area, separated the Kitchenette from the rest of the office space, installed new cabinetry and bamboo counters, shelving and lighting. We installed new LED light fixtures and designed and assembled our own custom, adjustable height desks. We also designed a custom steel and bamboo work table and steel dividers all set on casters to allow for a flexible studio.

b.hills architecture Office (after)
Location: Boise | ID
Specifics: bha renovated and moved into a new office space in September of 2015. We removed the existing carpet and polished the concrete slab below, carved out a new Reception area, separated the Kitchenette from the rest of the office space, installed new cabinetry and bamboo counters, shelving and lighting. We installed new LED light fixtures and designed and assembled our own custom, adjustable height desks. We also designed a custom steel and bamboo work table and steel dividers all set on casters to allow for a flexible studio.

b.hills architecture Office (after)
Location: Boise | ID
Specifics: bha renovated and moved into a new office space in September of 2015. We removed the existing carpet and polished the concrete slab below, carved out a new Reception area, separated the Kitchenette from the rest of the office space, installed new cabinetry and bamboo counters, shelving and lighting. We installed new LED light fixtures and designed and assembled our own custom, adjustable height desks. We also designed a custom steel and bamboo work table and steel dividers all set on casters to allow for a flexible studio.

b.hills architecture Office (after)
Location: Boise | ID
Specifics: bha renovated and moved into a new office space in September of 2015. We removed the existing carpet and polished the concrete slab below, carved out a new Reception area, separated the Kitchenette from the rest of the office space, installed new cabinetry and bamboo counters, shelving and lighting. We installed new LED light fixtures and designed and assembled our own custom, adjustable height desks. We also designed a custom steel and bamboo work table and steel dividers all set on casters to allow for a flexible studio.

Oakmont Senior Living (BIM rendering)
Location: Fullerton | CA
Specifics: New 96,372 s.f. residential care facility for the elderly consisting of 3 stories, detached parking garages and site elements.

Oakmont Senior Living (BIM rendering)
Location: Fullerton | CA
Specifics: New 96,372 s.f. residential care facility for the elderly consisting of 3 stories, detached parking garages and site layout.

Oakmont Senior Living (BIM rendering)
Location: Fullerton | CA
Specifics: New 96,372 s.f. residential care facility for the elderly consisting of 3 stories, detached parking garages and site layout.

WinCo Foods Store (site feature rendering)
Location: Goodyear | AZ
Specifics: New 85,000 sf Grocery Retail and associated Site Design. Construction complete T.B.D. bha provided project Entitlement services.

State Farm Insurance Building
Location: Boise | ID
Specifics: 3760 sf of New Commercial Office space. Wood framed w/stucco, stone veneer and timber accents. A Design-Bid-Build project Byron was responsible for Schematic Design, Design Development, Construction Documents, Bid Assistance and Construction Administration as well as managing design consultants, project schedule and project budget.
The Owner wanted a new office space for her business as well as room to expand in the future. The building interior was demised so that a portion could be leased out until expansion was required.
Project completed in 2008 under a previous employer.

State Farm Insurance Building
Location: Boise | ID
Specifics: 3760 sf of New Commercial Office space. Wood framed w/stucco, stone veneer and timber accents. A Design-Bid-Build project Byron was responsible for Schematic Design, Design Development, Construction Documents, Bid Assistance and Construction Administration as well as managing design consultants, project schedule and project budget.
The Owner wanted a new office space for her business as well as room to expand in the future. The building interior was demised so that a portion could be leased out until expansion was required.
Project completed in 2008 under a previous employer.
