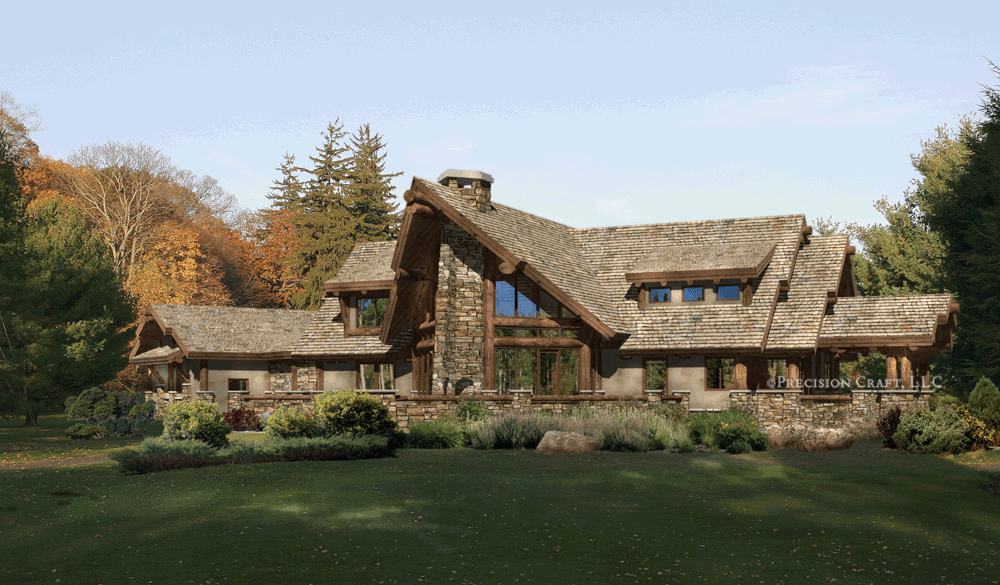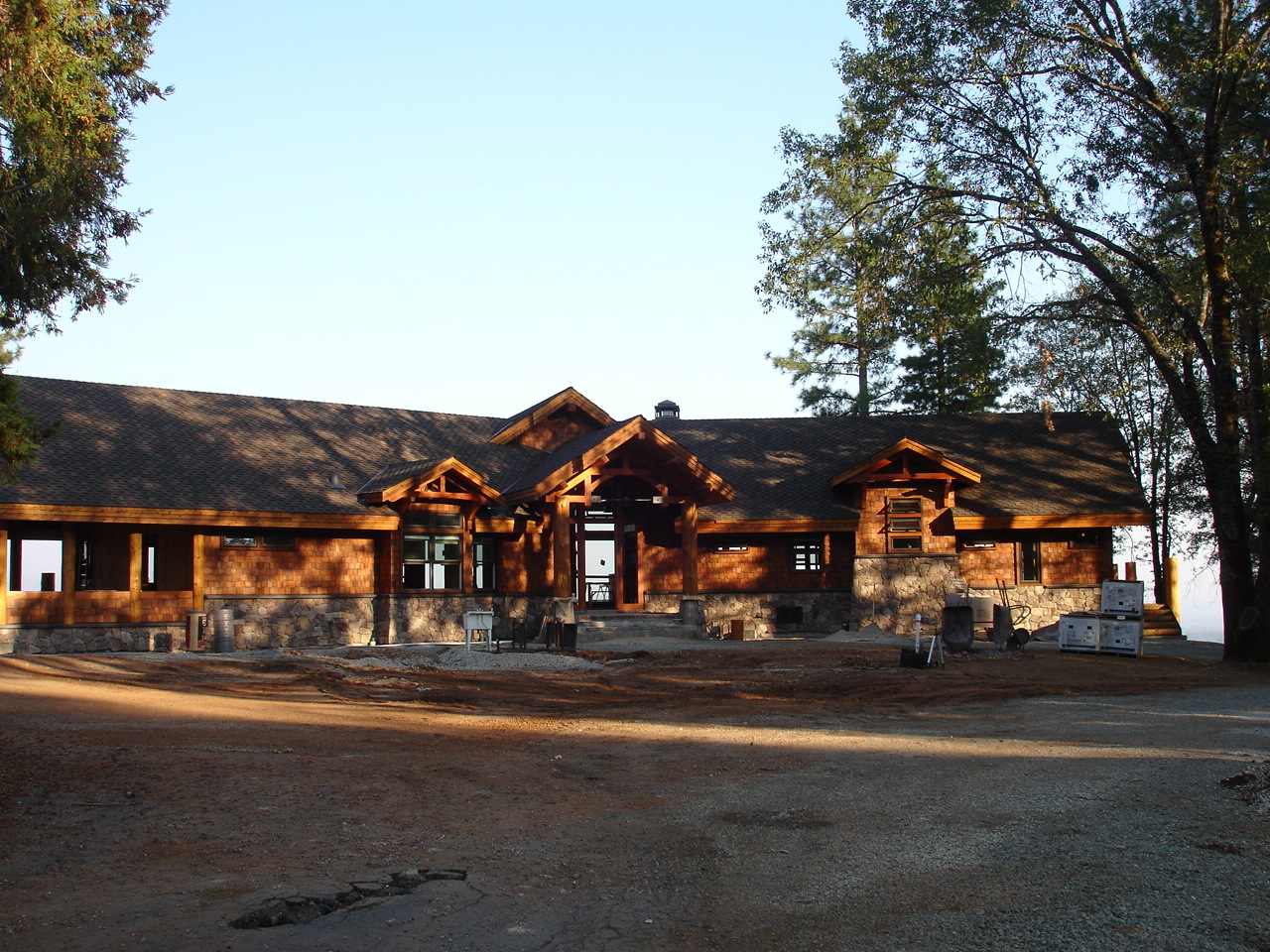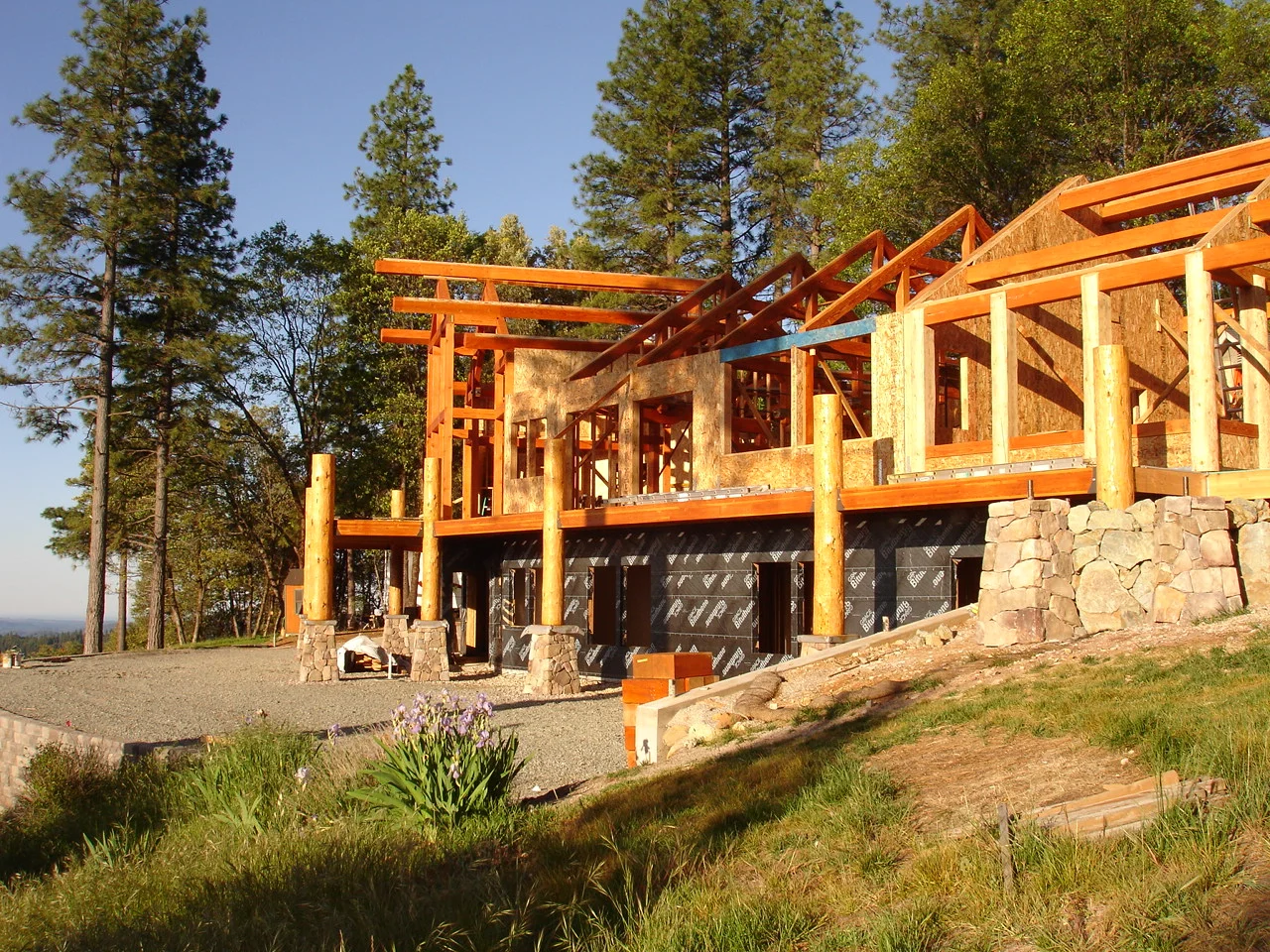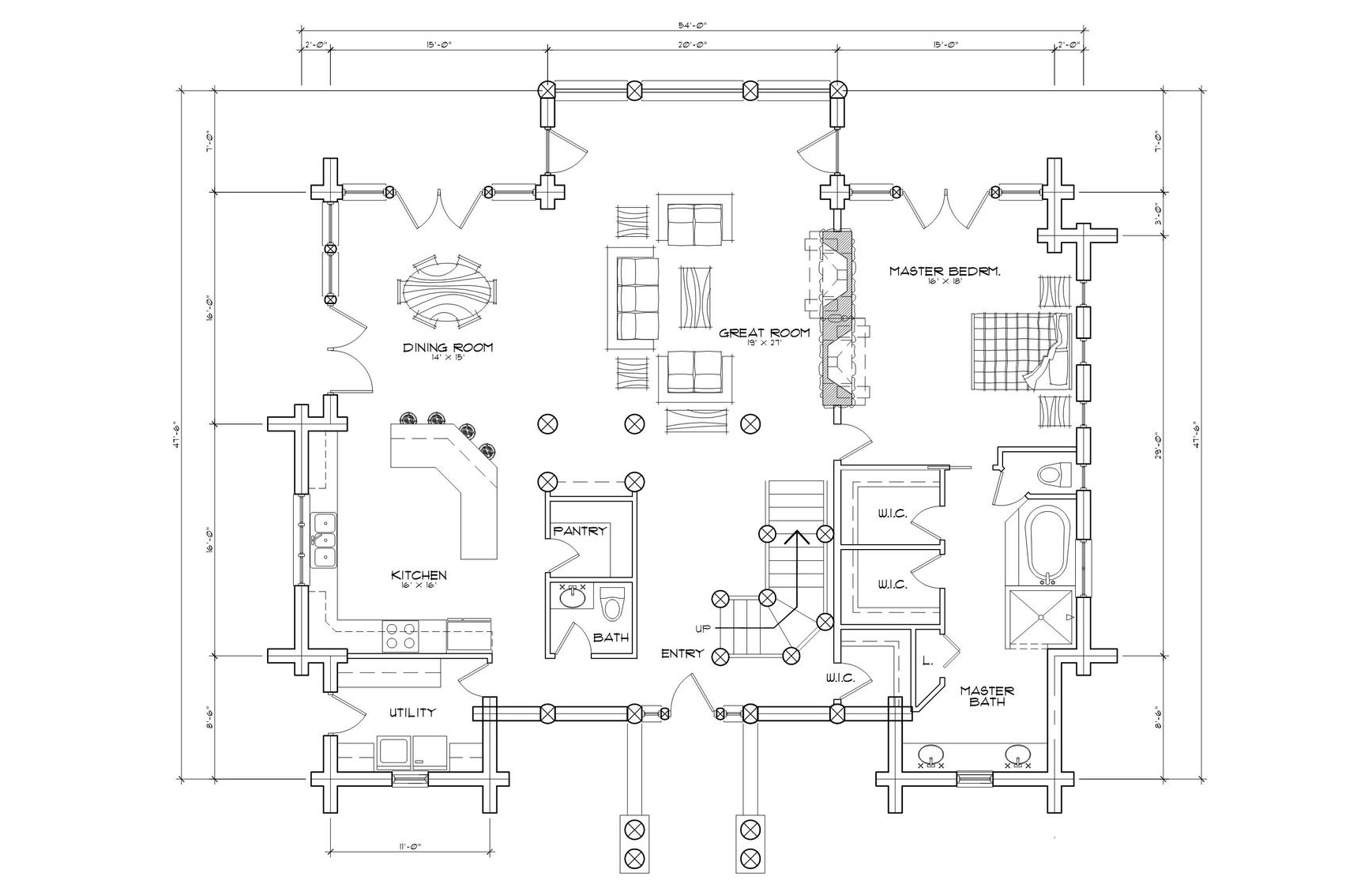

















Your Custom Text Here
Homes designed and constructed while with Precision Craft as well as California residence and hand renderings.
Homes designed and constructed while with Precision Craft as well as California residence and hand renderings.
Timber Frame Home
3,200 sf timber frame home designed in the French Country style
Winner of several awards including a listing as one of the top five plans in Timber Home Living's annual Floor Plan contest
Designed while employed at Precision Craft Log & Timber Homes
Timber Frame Home (main floor plan)
3,200 sf timber frame home designed in the French Country style
Winner of several awards including a listing as one of the top five plans in Timber Home Living's annual Floor Plan contest
Designed while employed at Precision Craft Log & Timber Homes
Log Post and Beam Home
3,400 sf log accent home centered around a large Great Room with glass prow and indoor/outdoor fireplace
Designed while employed at Precision Craft Log & Timber Homes
Log Post and Beam Home (main floor plan)
3,400 sf log accent home centered around a large Great Room with glass prow and indoor/outdoor fireplace
Designed while employed at Precision Craft Log & Timber Homes
Log Home
2,300 sf log home with large wrap-around porch and abundance of daylighting
Designed while employed at Precision Craft Log & Timber Homes
Log Home (main floor plan)
2,300 sf log home with large wrap-around porch and abundance of daylighting
Designed while employed at Precision Craft Log & Timber Homes
Grass Valley Timber Frame
8,800 sf timber frame and log accent home in Grass Valley, CA
Designed while employed at Precision Craft Log & Timber Homes
Grass Valley Timber Frame
The Grass Valley home featured numerous large viewing decks
Designed while employed at Precision Craft Log & Timber Homes
Grass Valley Timber Frame
3,600 sf detached garage/shop
Designed while employed at Precision Craft Log & Timber Homes
Log Home
2,800 sf log home with large overhangs providing shade and protection from heavy snow
Designed while employed at Precision Craft Log & Timber Homes
Log Home (main floor plan)
2,800 sf log home with large overhangs providing shade and protection from heavy snow
Designed while employed at Precision Craft Log & Timber Homes
Modern Log Home
3,000 sf log home with large floor to roof structure glass walls and a less traditional more modern look and feel
Designed while employed at Precision Craft Log & Timber Homes
Log Home
3,300 sf log home showcasing a grand entry and great room
Designed while employed at Precision Craft Log & Timber Homes
Log Home (main floor plan)
3,300 sf log home showcasing a grand entry and great room
Designed while employed at Precision Craft Log & Timber Homes
Gallaher Residence
Location: Sonoma County | CA
Specifics: Demolished old residence for new 4,921 s.f. custom home including porch and garage.
Gallaher Residence
Location: Sonoma County | CA
Specifics: Demolished old residence for new 4,921 s.f. custom home including porch and garage.
Hand Rendering
Location: Boise | ID
Specifics: Colored elevation with plantings for Superior Ridge subdivision home.
Hand Rendering (working sketch)
Location: Boise | ID
Specifics: Working document for Superior Ridge subdivision home.
Copyright © 2025 b.hills architecture, P.C.